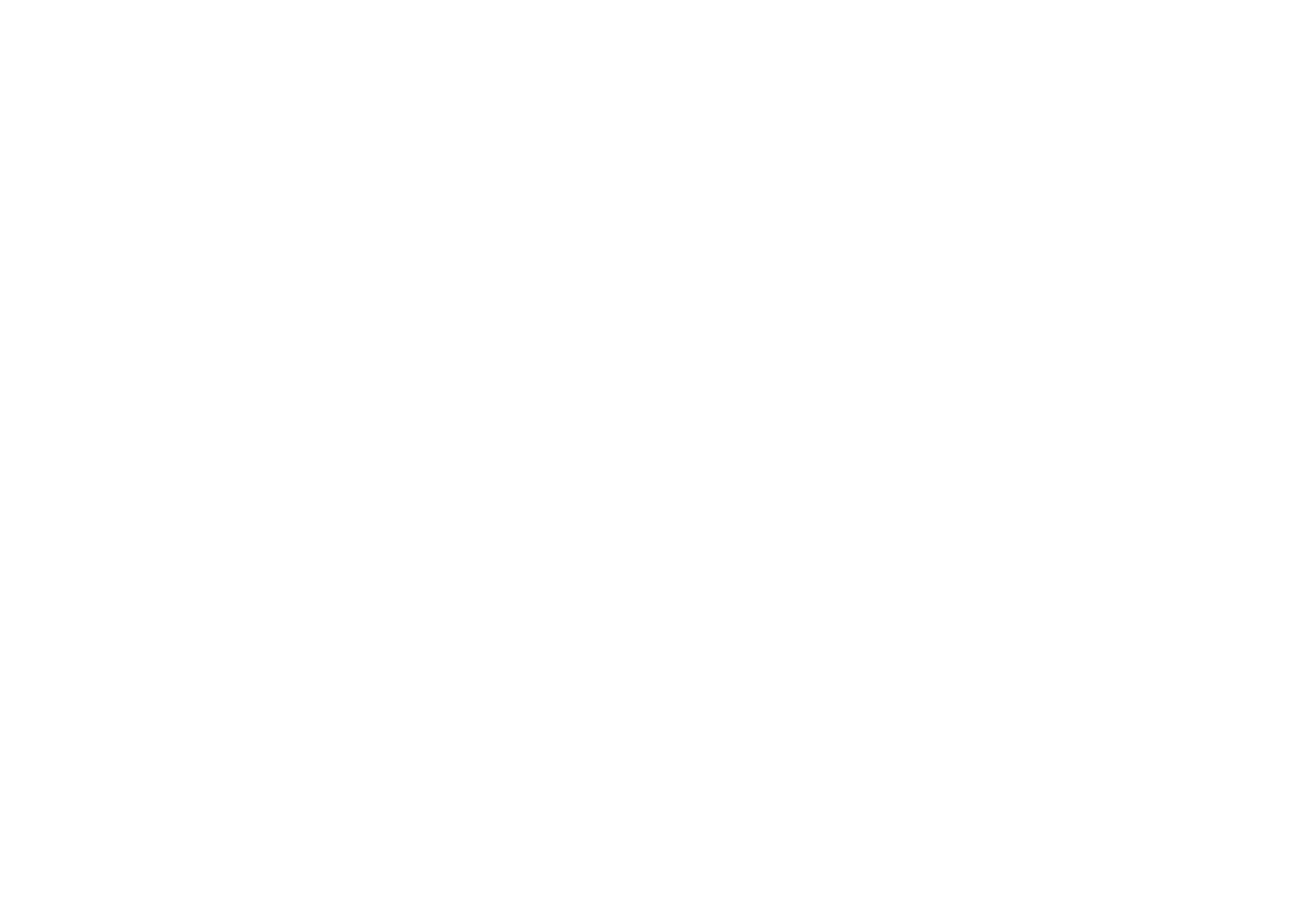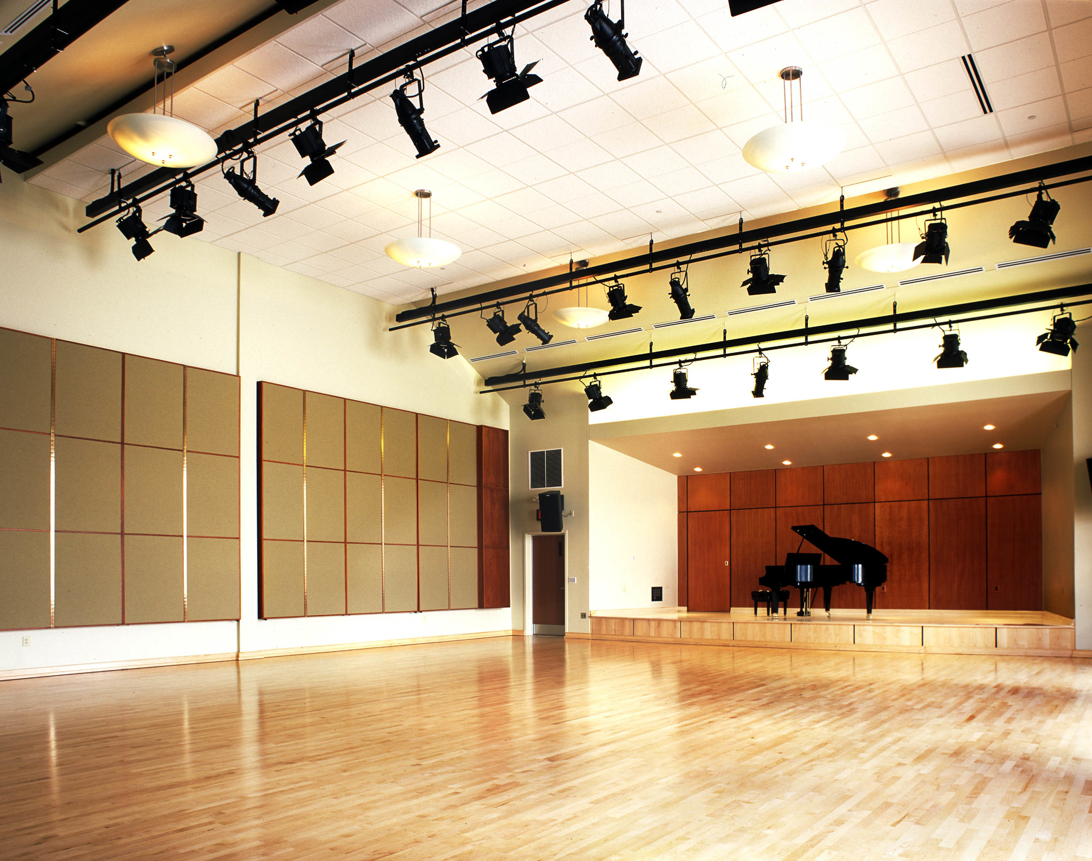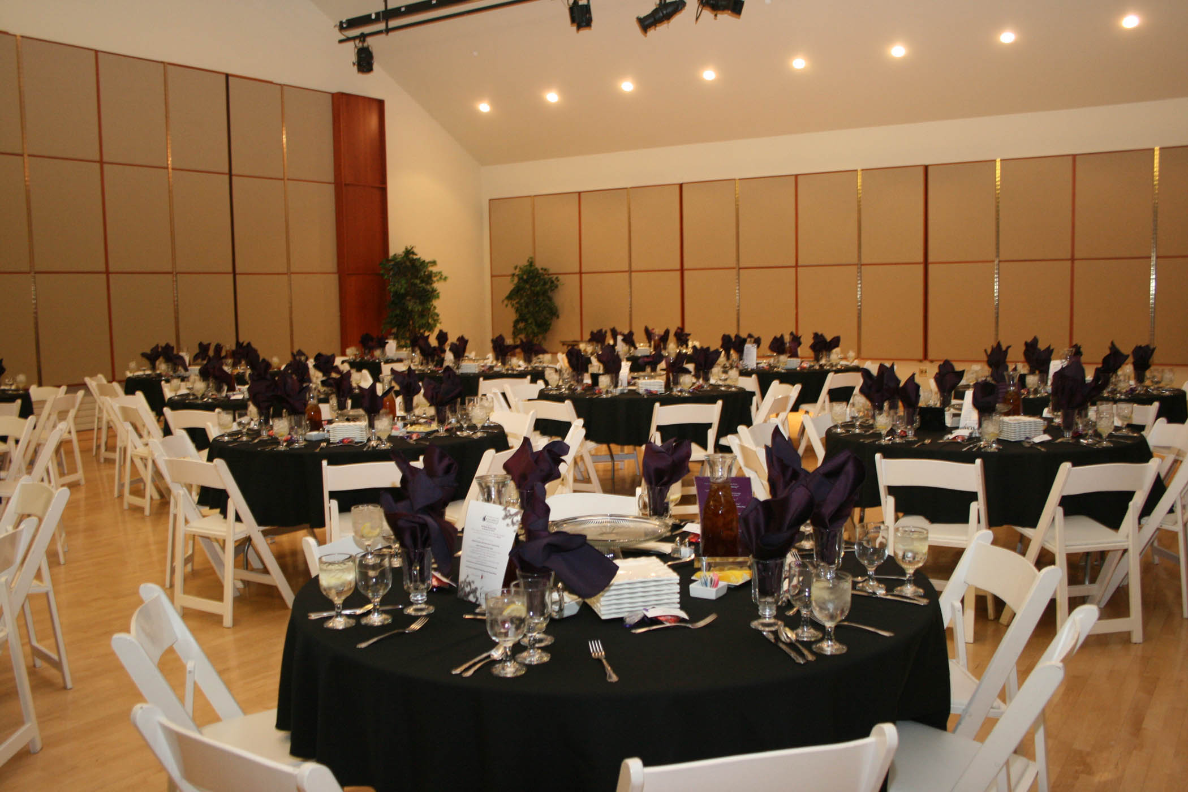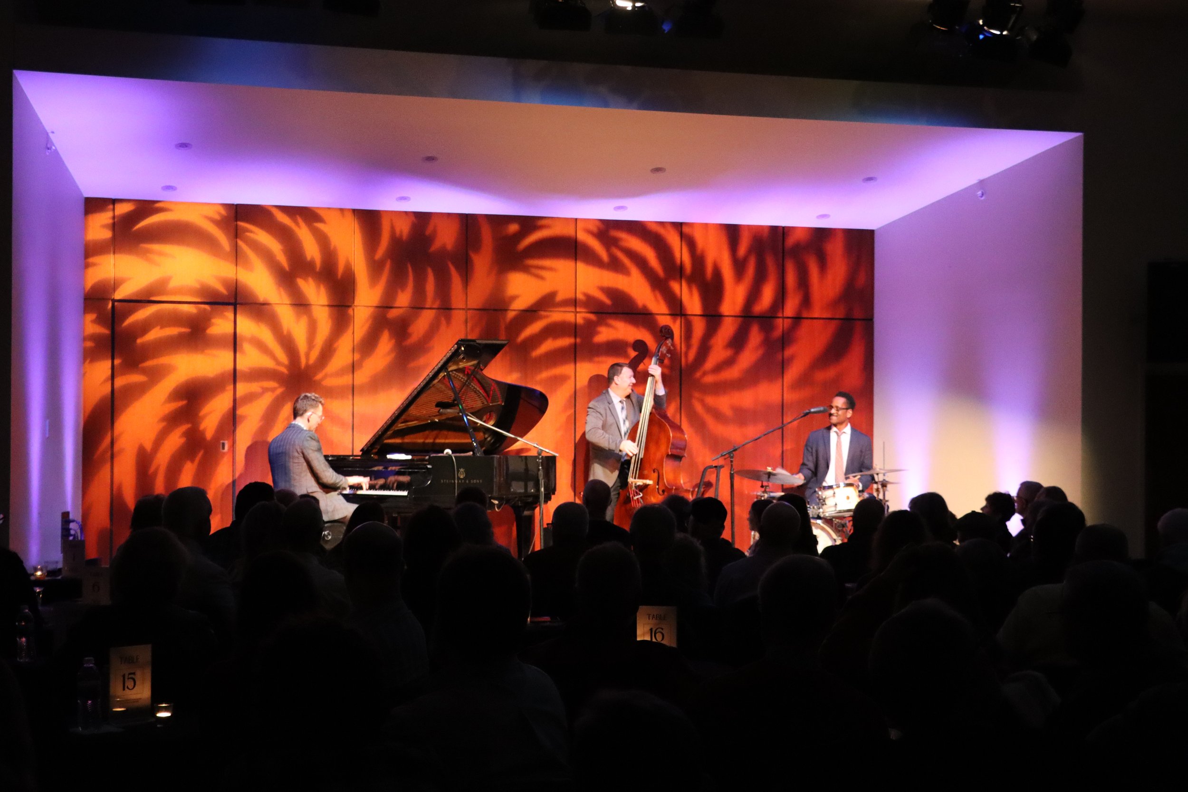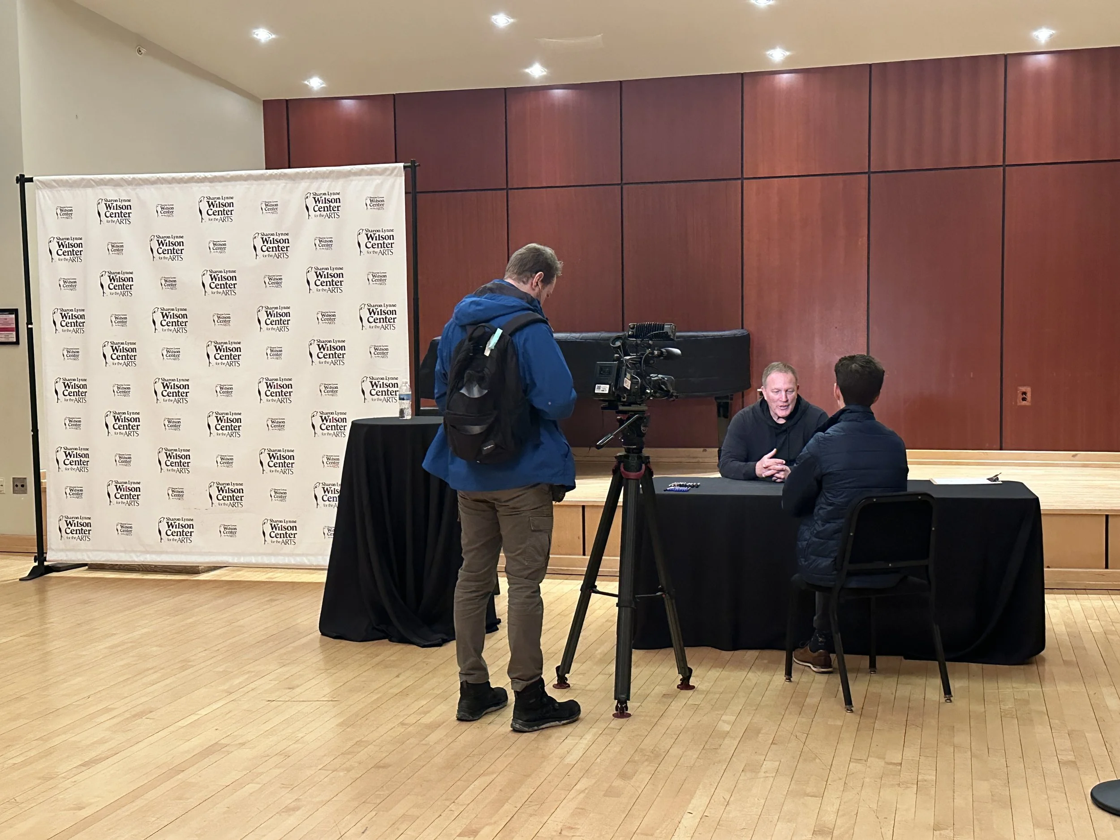DAWES STUDIO THEATER
This theater offers a variety of seating arrangements and provides opportunity for a traditional stage performance or black box theater. Hardwood floors and an acoustically engineered room provide an elegant setting with a step-up stage, perfect for smaller recitals and performances. At 2,050 square feet, this space is also ideal for luncheons, receptions, and business meetings.
Capabilities
Ceremony seating for up to 160 people
Reception with seated dinner for up to 120 people
Reception with mixed seating and standing for up to 150 people
Banquet style seating for up to 100 people
Classroom style seating for up to 96 people
Dimensions
Room: 38' x 48'
Stage: downstage 26', upstage 22', depth 8' (2,050 sq ft)
Pricing
Please contact us for an individual consultation and quote.
