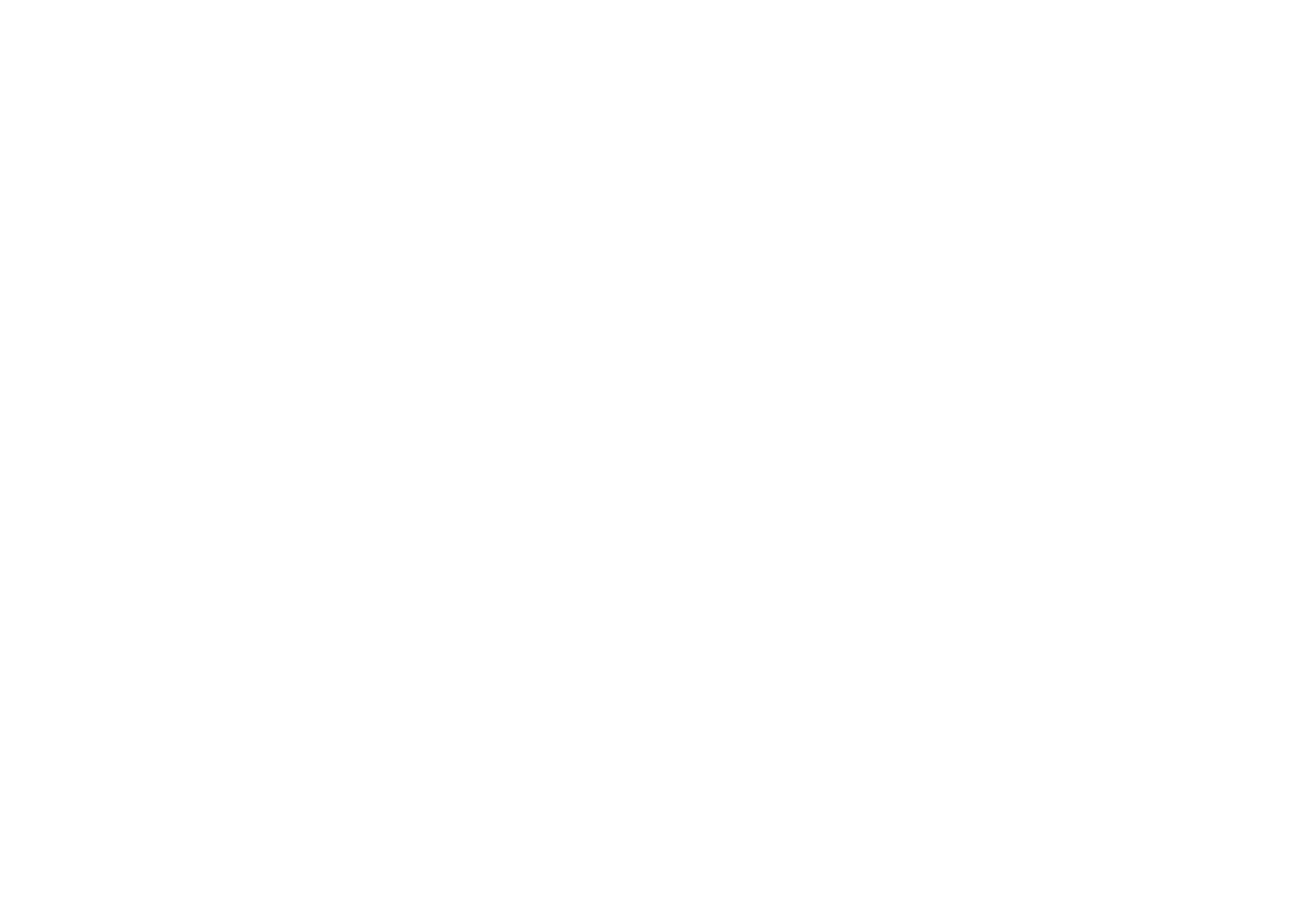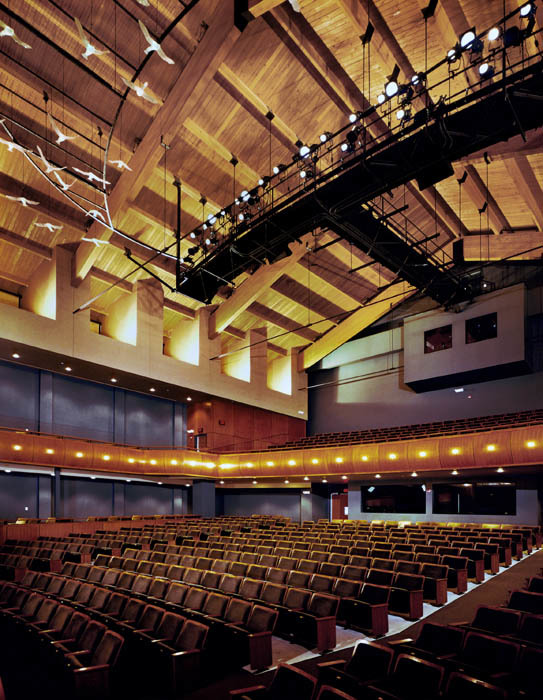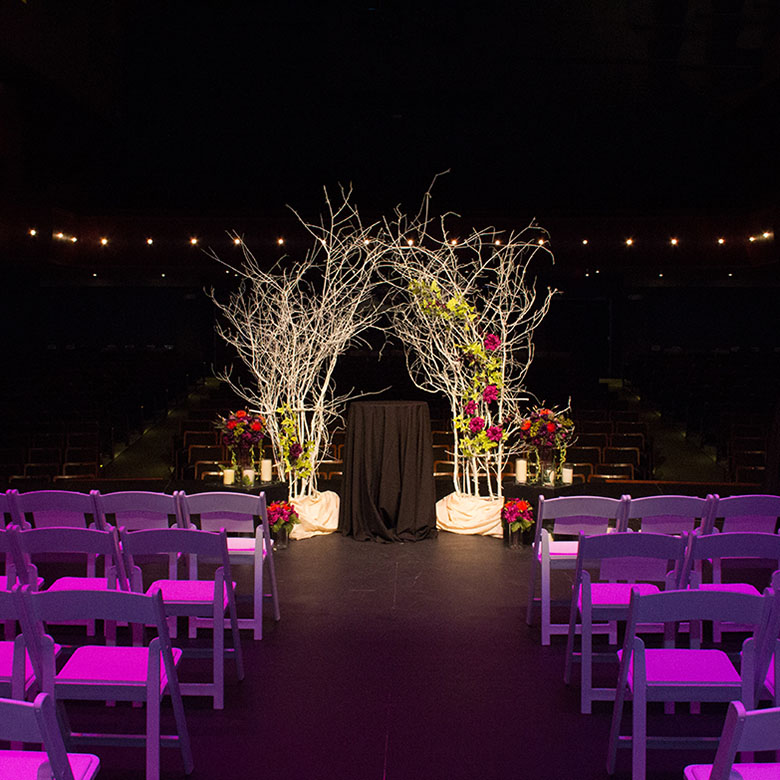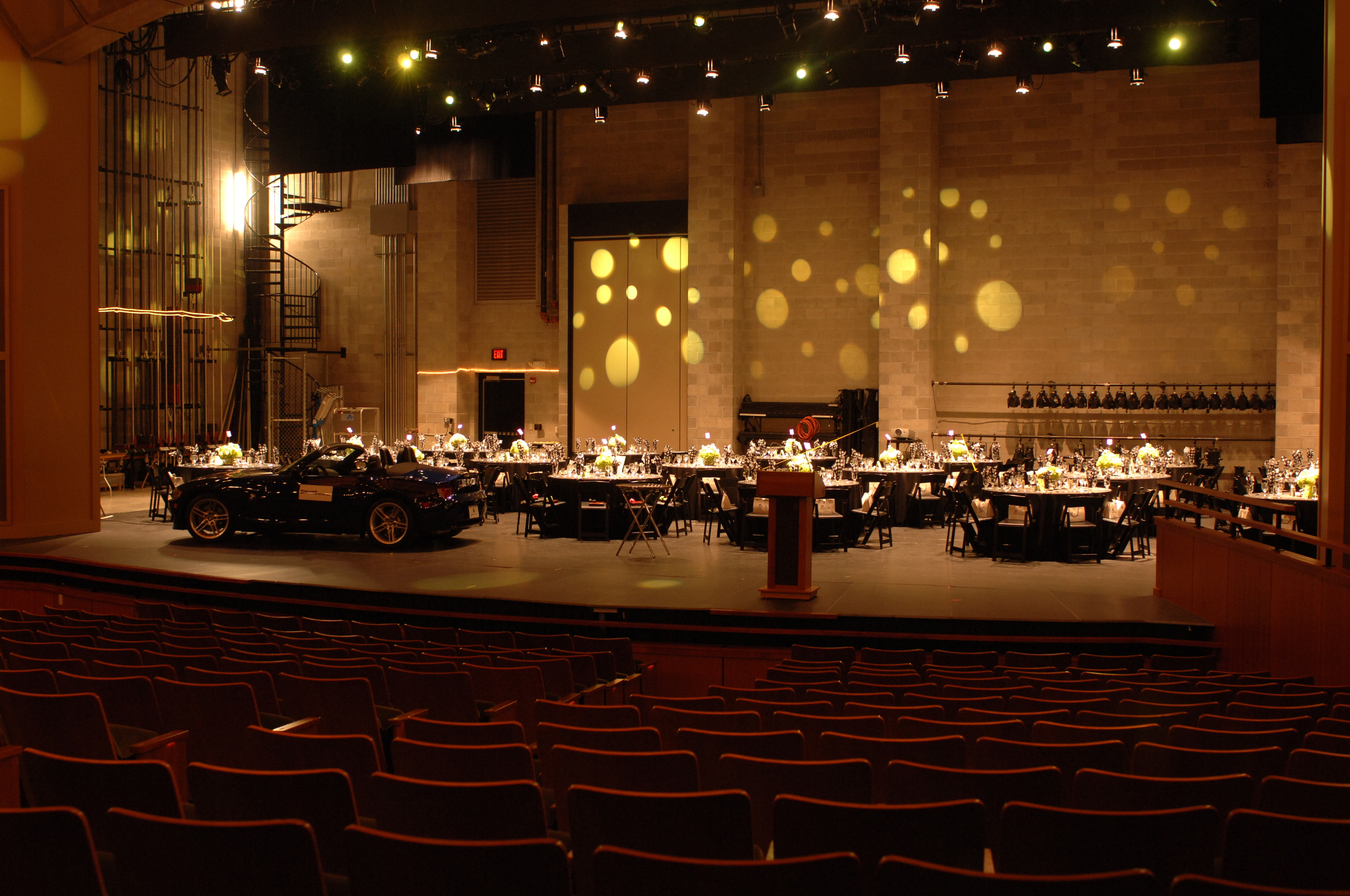THE HARRIS THEATER
A level of intimacy is achieved for concert-goers and performers alike in The Harris Theater. All seats, from boxes to balcony, have close proximity to the stage. The exceptional state-of-the-art sound and well-planned design provides the flexibility to accommodate orchestral and dance performances, plays, lectures, formal meetings, seminars and even dinner. Flock, a unique installation of hand blown glass birds by Oregon, Wisconsin artist Steve Feren, soars overhead.
“The stage is large enough to support a full-sized professional symphony orchestra, yet intimate enough for chamber music or theater.”
Capabilities
9,000 sq. ft.
607 seats typical (409 on first floor, 198 in balcony)
Optional: 613 seats total with 415 on the first floor when the audio mix position seats are added. The audio mix position seats are in rows N and O, seats 105 through 107.
The orchestra pit accommodates up to a 26-member instrumental ensemble.
Stage Size
2,000 sq ft without wings 60' x 38'
1,700 sq ft with shell, width at downstage 50', upstage 39', depth 35'
320 sq ft orchestra pit cover
550 sq ft orchestra pit
Proscenium width: 50'
View the Technical Specifications
Rep Light Plot Lightwright File ETC EOS 3D File
Lineset Schedule Visual Lineset Schedule Details
Performance Support
Sound and lighting control booths
Dressing rooms with 16 stations each
Truck docks at stage and ground level
Pricing
Please contact us for an individual consultation and quote.



